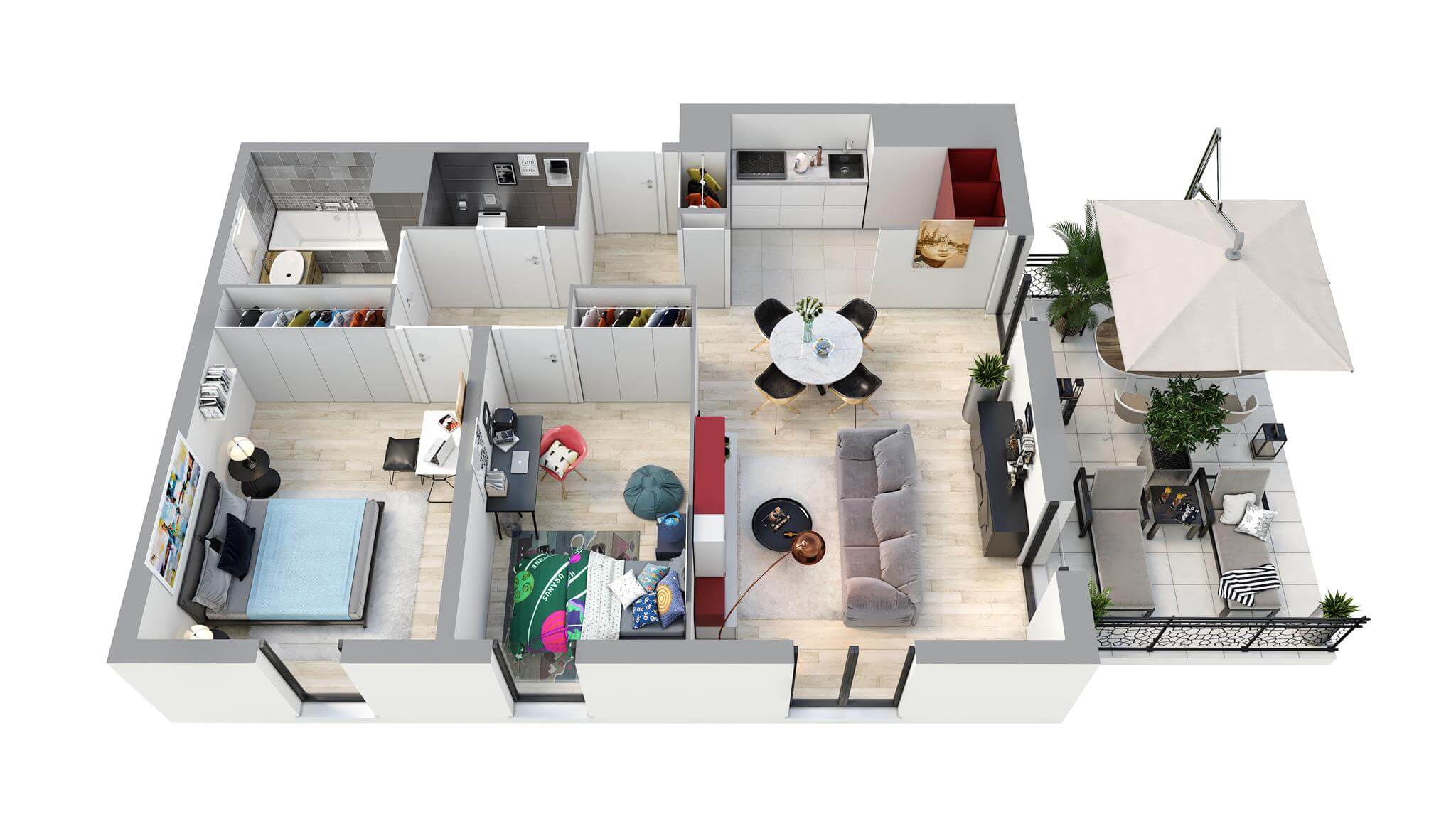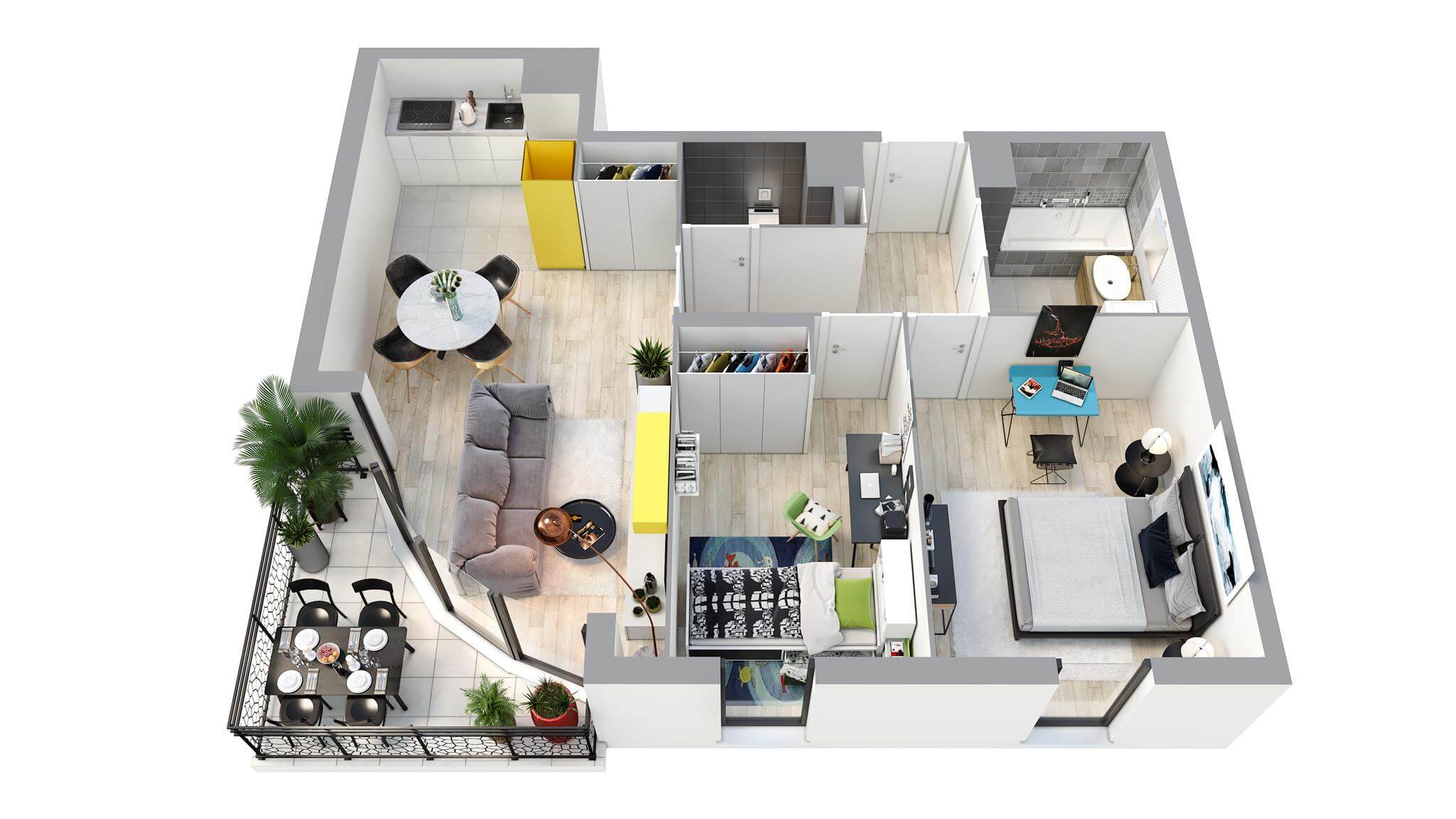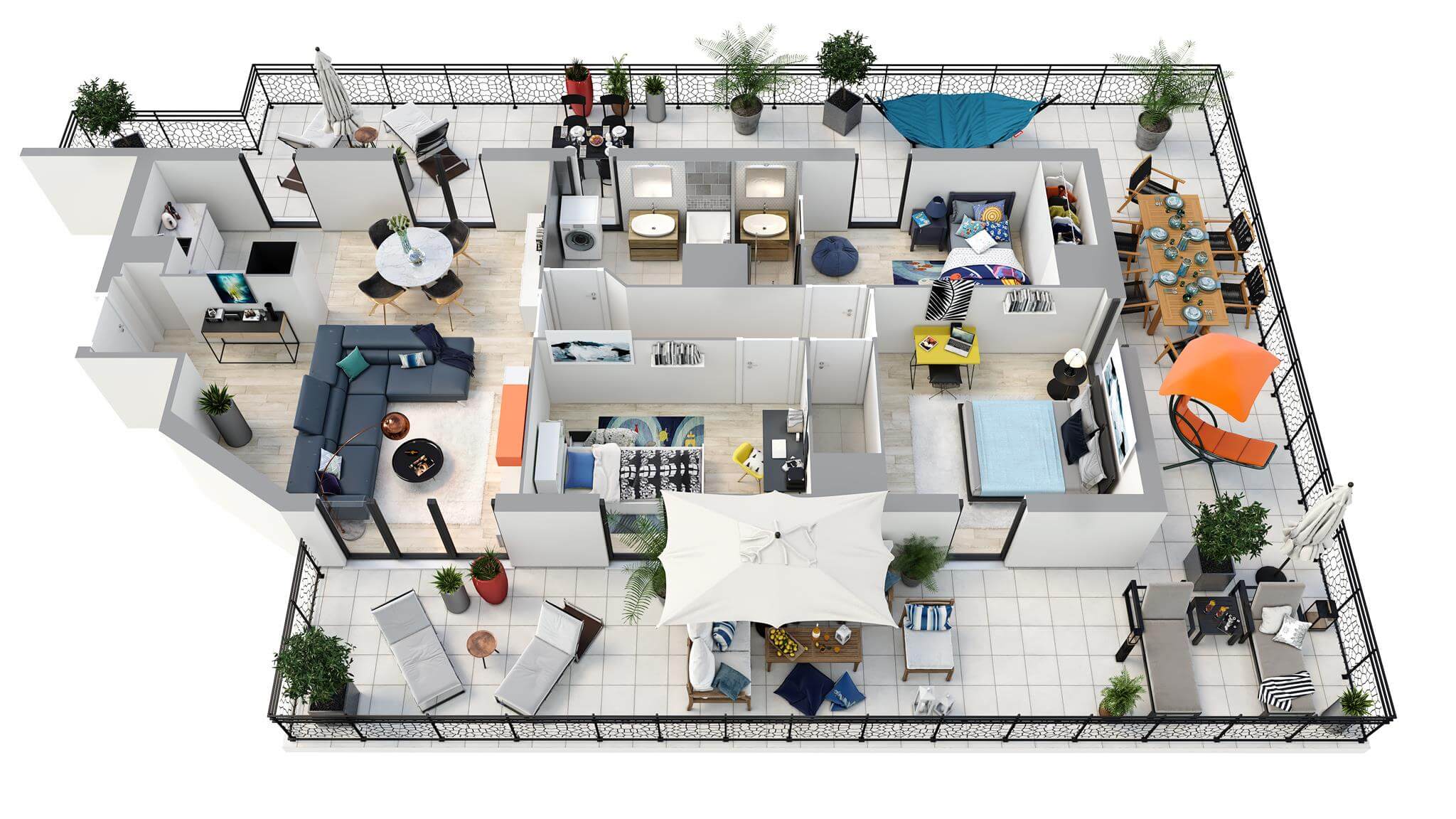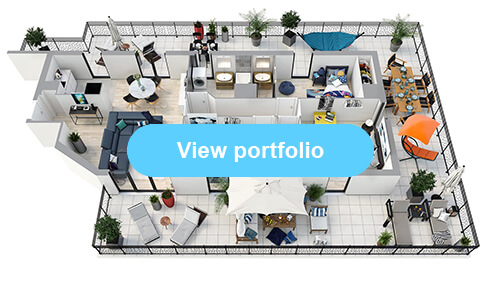Home » OUR SERVICES »
Specification
Timeframe:
2-7 days + render
Description:
A section of 3D floor plans with furniture. Usually filled with simple, scematic type objects
Ideal for Marketing and Catalogues
Examples:
3D Floor plan (with scaled walls, windows, furnishing and decoration)
Corrections included: x 2
Price and time dependant on:
number of rooms
amount of information you provide
quality of decoration and furnishing details you need in every room.
Result:
1 x view finished High quality picture of 3D Floor plan
Suitable for print and web
Discount:
50% discount from original cost, for each additional viewing angle
Also, discount is available for the full scale renders of rooms on the Floor plan
3Dpic Studios 3D Floor Plans Rendering Services
Reliable calculations in the design of the floor and ceiling help builders to carry out finishing work accurately and quickly, and customers do not overpay for building materials. These plans can be made to work with just about anything including homes, apartments, bungalows or anything else you might need rendered.
The Benefits of 3D Plans
✅3D Plan – simple, fast and affordable. Detail and accuracy of the plan allow to avoid errors during the repair that may occur.
❗Maximum visual result against a minimal investment. 3D plan makes the layout of the house more readable and understandable.
📈3D Floor Plan can be used for all marketing needs. Regardless of the scope: advertising, real estate or building – customers can not resist.
📊3 D Floor Plans are easy to present. The rendering will be not only clear and detailed but also stunningly realistic.
What Buildings Can Benefit From 3D Floor Plans?
🏠3D floor plan renders can be applied to apartments which is great for not just the tenants but the landlords when trying to figure up how much rent should be.
🏡3D apartment floor plans can also be used as a marketing tool to showcase what an apartment could look like when a tenant moves in and puts furniture in the place.
🏨3D house floor plans serve a lot of the same functionality as apartments but there’s usually a lot more space to work with and there’s a lot more freedom of expression with the square footage of a house compared to an apartment (unless it’s a luxury apartment).
The image results are professional and you’ll get a high-quality overview sky view image of every inch of your floor plan and what kind of potential you could be looking at in terms of furnishing the place.

 0800 368 7733
0800 368 7733


